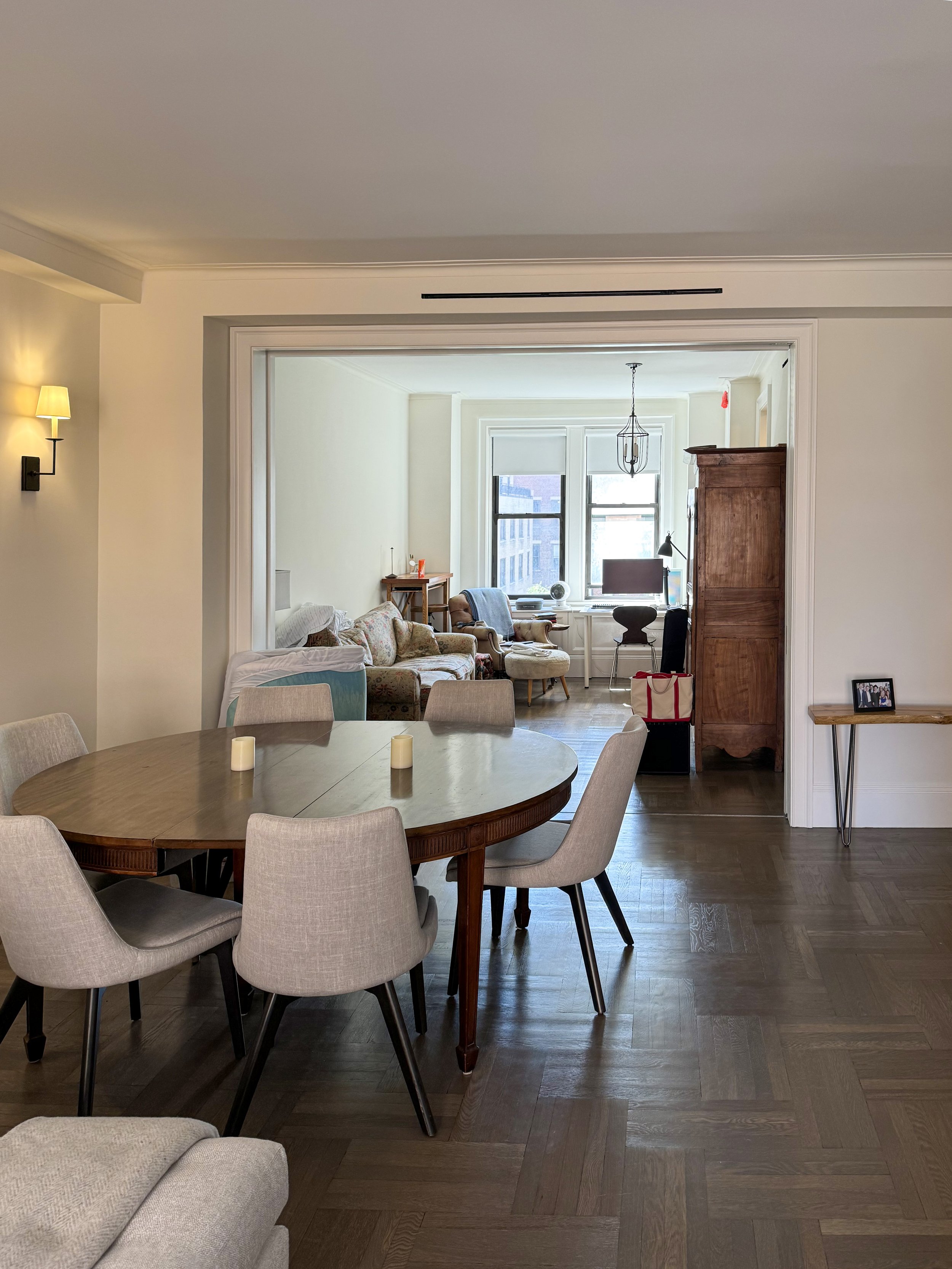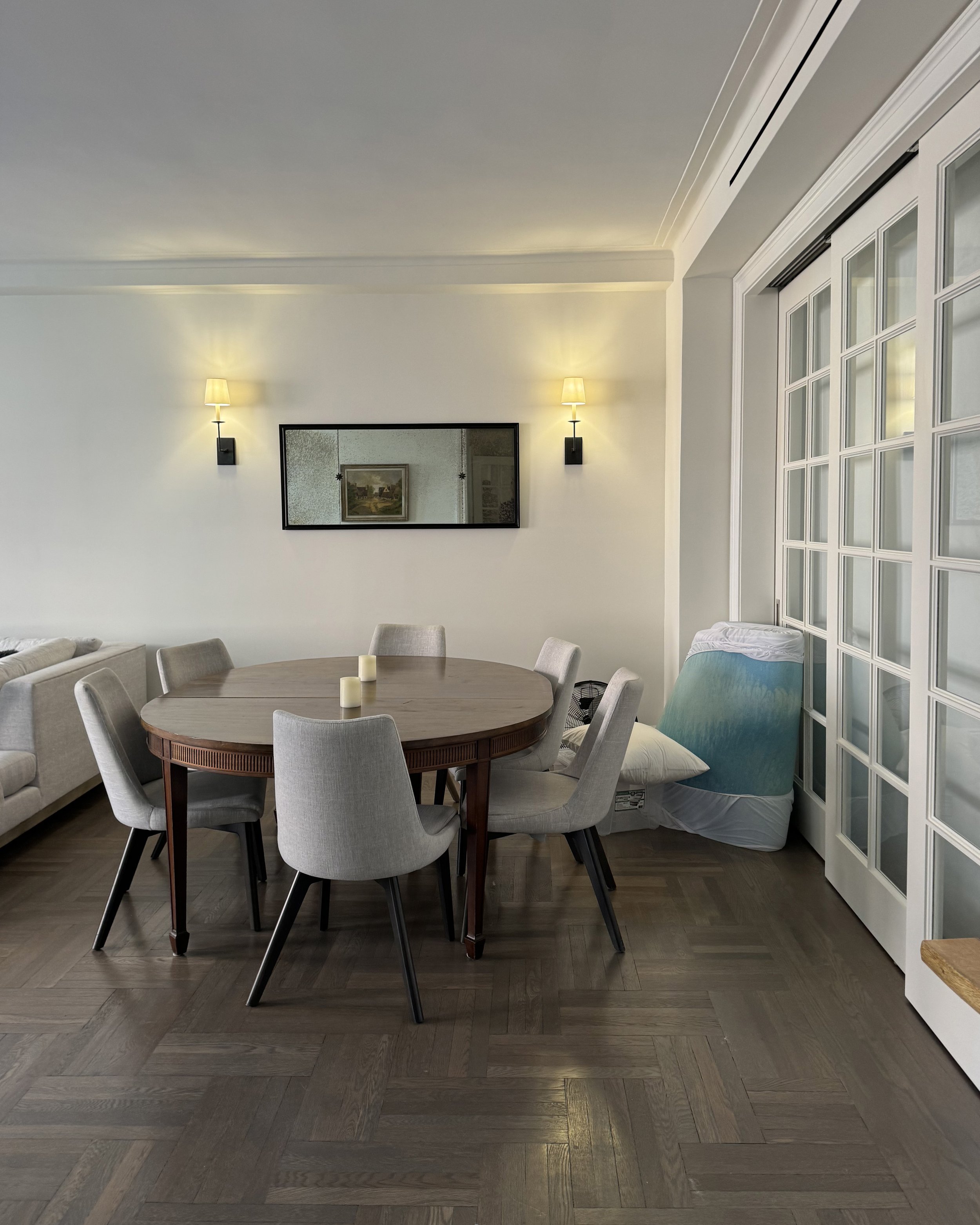Upper Westside Pre-War Co-Op Apartment Renovation
Typical renovation keeping the basic living and bedroom(s) room layout, gutting the "service areas" and re-configuring those spaces. New power and lighting with re-wiring up to current Code. Providing all new plumbing per Code and installing a new concealed central air conditioning system. All the doors (except the two fire doors), frames, casings and baseboards were updated and replaced.
The custom kitchen was designed to encourage family and guests to mingle when in use as the two points of entry have 9 foot tall openings. The primary "cased opening" from the gallery has no door and the distant windows and bright lighting welcome guests to come in & see more. Note that the owners are very good cooks and like to entertain.
The second door from the den is also a 9 foot door, but slides into a concealed pocket when not using the den as an extra bedroom. The plumbing fittings and fixtures were stripped in the two two existing en-suite bathrooms and the former "service bathroom" was designed with a new larger layout for guests and the laundry moved to a hall closet between the two main bedrooms.









